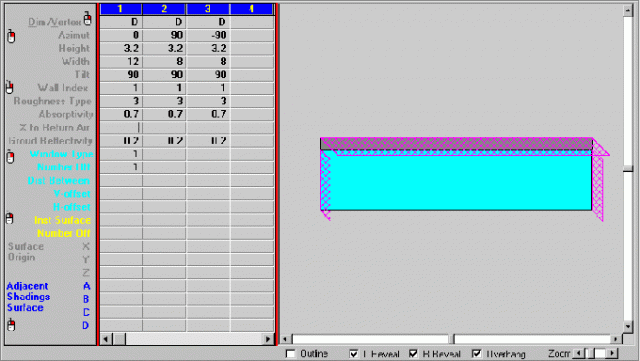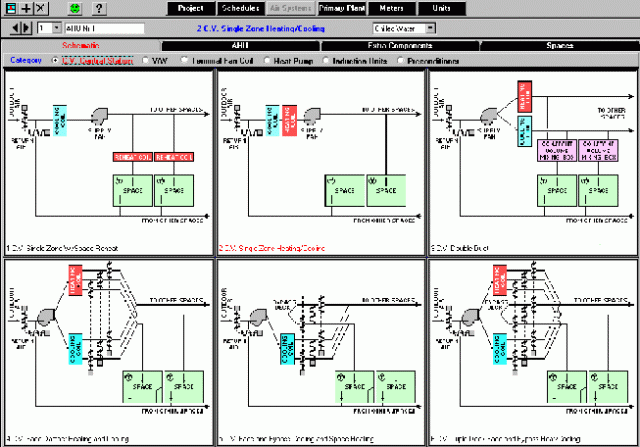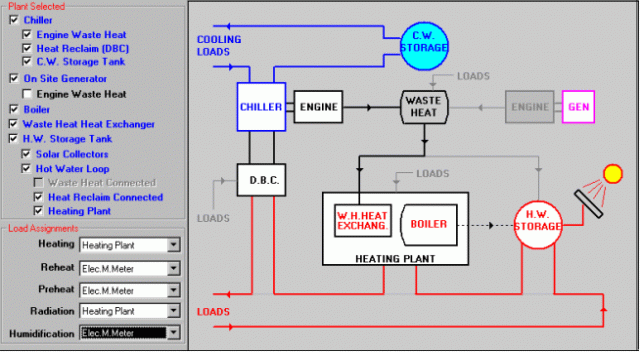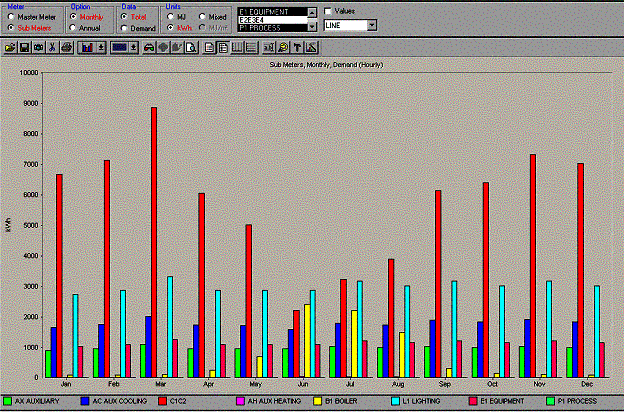Beaver/ESPII
Building Energy Consumption Estimation
BEAVER is a WINDOWS environment for the APEC ESPII Building Energy Estimation Program. It provides for user friendly input of data, processing and viewing of the results. The program estimates the energy consumption of a building over a given period of time taking into account the site location, the building structure and the type of building services installed to maintain the desired environmental conditions. It enables a designer to investigate alternatives and make energy comparisons quickly and effectively for a very wide range of building configurations and air conditioning systems using actual measured climatic data.

Data input is interactive (mouse driven) via WINDOWS dialogue boxes, selection lists drop down lists and entry fields on a series of screens running through general Project information to individual space data and for all the building services plant, capacities, operating schedules, etc. Buttons on the toolbar and special keys allow the user to copy individual values, columns of data or complete screens from space to space or system to system.
Context sensitive help guides the user through all the data entry fields.
Graphical displays are provided for schedules, adjacent shading, external walls and roofs, air handling and primary plant and these provide a convenient visual check for the user as the data is being entered.
Provision is also available to directly import data from the ACADS-BSG A.C. Load
Estimation Program CAMEL and most of the ALOADS@ input screen have been deliberately made to look similar to the CAMEL screens

The External Surfaces Screen in the LOADS Program
Lighting, equipment and process loads, and occupancy as well as air handling and primary plant components can be scheduled for each hour of the day, each day of the week, and if required each week of the year.

The Operating and On-off Schedules Showing Varying Operation for Different Times Throughout the Year
A comprehensive range of air handling systems, primary plant and control strategies enable modelling of a wide range of building services “SYSTEMS”. The Air Handling system type is selected from a series of graphics which display the details included with the unit. To this basic system various extra components or operating strategies can be added including Heat Recovery, Preheat Coils, Exhaust Fan, Temperature reset on heating and cooling coils, etc.

Air Handling System Selection Screen

The Spaces Screen with Details for 10 Spaces on a Fan Coil System
A very comprehensive system of allocating energy consumption to a series of master meters and independently operated sub?meters, allows monitoring of the performance of all energy consuming equipment – fans, boilers, chillers, on-site generators, packaged unit heating, cooling and fans, lighting, equipment and process loads, etc.
Primary plant modelled includes boilers, chillers, on?site generators, waste heat boilers, solar collectors, ice or chilled water storage tanks. These components can be linked in numerous configurations with a wide range of control schemes.

The Primary Plants in the SYSTEMS Program

The Results Graph with Bar graph Selected.
The Results
The results of the calculations include:
- The monthly and total energy consumption peak demand by fuel type.
- A list of the maximum and minimum temperatures in each space together with the number of times the space temperature has gone outside the thermostat range. These are also displayed ignoring the first hour of operation each day to indicate the effect of pull down load
- The Loading as the number of occurrences in 10 percentage bands for each chiller, boiler and on-site generator.
- The maximum load on each AHU (coil load and for VAV systems air quantity) and the chiller plant. This helps users identify why space temperatures are not being maintained.
- The monthly and total kWhrs and demands by energy consumption type (heating, cooling, reheat, etc., for each air handling unit.
- Monthly and total loads transferred to the primary plant.
- Monthly and total loads and energy consumption and monthly peak demands for solar collectors, storage tanks and heat reclaim plant
- Monthly and total energy consumption and peak demand for all user nominated sub-meters
- A series of check figures in the form of equivalent full load running hours, etc.
- The results of the energy study can also be viewed (and printed) graphically with facilities for line and bar graphs, pie charts, etc for the monthly and annual energy consumption by fuel type or sub meter.
Technical Details
- ESPII performs building load calculations based on the ASHRAE Response Factor Method and simulates through a sophisticated iterative procedure, building services plant operation on an hour by hour basis.
- The program can be used in Southern and Northern latitudes.
- The program models shading of windows from reveals and overhangs and shading from adjacent buildings.
- A very comprehensive system of allocating energy consumption to a series of master meters and independently operated sub?meters, allows monitoring of the performance of all energy consuming equipment.
- Twenty different basic air handling systems are provided for, including most of those commonly encountered in practice, with the additional provision for modifying any of these plants by adding or deleting a range of components including heat recovery plant, fresh air economisers, preheating coils and evaporative cooling coils.
- Part load performance is user specified with provision for adjustment on the basis of outdoor conditions.
- Lighting, equipment and process loads, and occupancy as well as air handling and primary plant components can be scheduled for each hour of the day, each day of the week, and if required each week of the year.
- Numerous plant items can be individually scheduled so that fans, coils, thermostats, outside air cycles, chillers, boilers, heat exchangers, energy recording meters can all have their own operating times.
- Provision is made for the operation of the primary plant in series, parallel or combined series/parallel and this together with the extensive scheduling features of the program allows numerous plant operating strategies to be investigated.
- Numerous output reports are produced to summarise the building energy consumption and to evaluate the mechanical system performance. The reports include details on space temperatures, secondary system monthly demand and consumption, maximum coil loads and VAV. Fan capacity, water storage utilisation, solar collector utilisation, primary plant loading, demand and consumption and monthly fuel consumption for all energy usage.
- Results can be detailed hourly and presented in a format suitable for import to a spreadsheet to allow plotting.

